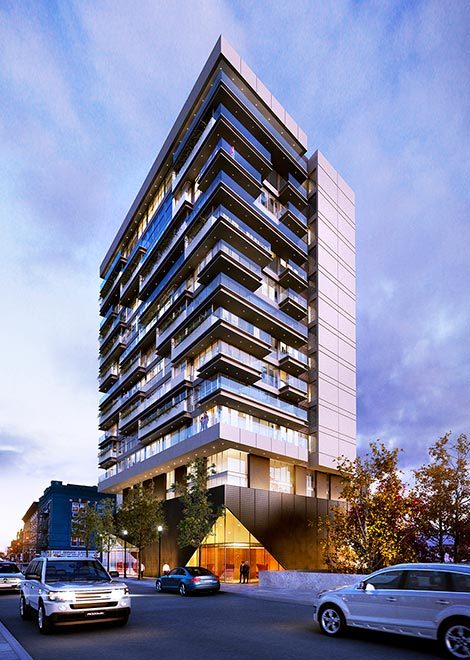
-
 “Good design is a renaissance attitude that combines technology, cognitive science, human need and beauty to produce something that the world didn't know it was missing"Paola Antonelli
“Good design is a renaissance attitude that combines technology, cognitive science, human need and beauty to produce something that the world didn't know it was missing"Paola Antonelli -

-
 “Good design is a renaissance attitude that combines technology, cognitive science, human need and beauty to produce something that the world didn't know it was missing"Paola Antonelli
“Good design is a renaissance attitude that combines technology, cognitive science, human need and beauty to produce something that the world didn't know it was missing"Paola Antonelli -

ABOUT US
We provide architectural design services
Uforma provides various architectural design services including drafting, renderings, and zoning analysis to architectural firms, developers, interior designers and homeowners. The company works closely with clients to assess their project’s scope, budget, and constraints. Uforma achieves its results by focusing on team-based strategies, refined designs, and thorough documentation for efficient construction.
Uforma works with a broad clientele which goes from Developers to Architectural Offices and Real Estate Brokers. Keeping the privacy of our clients and their documentation is a key priority for us.

Values
Sharp Design
Meeting Deadlines
Tailor-made Details
Know-how in Construction
Team Work Synergy
Commitment & Quality
Responsive
SERVICES
DESIGN
Uforma creates buildings with creativity, finding a balance between the client requirements, local zoning and code demands, technological and material innovations and social responsibility. This stage include: Building code and zoning analysis schematic design and renders.
PRODUCTION & COORDINATION
Uforma develops high quality tailor-made Construction Documents to ensure an efficient and effective building process. This stage includes: Modeling, Advanced coordination between professionals -Clash Detection-, Planning Board presentations and Construction Documentation.
VISUALIZATION & CONSULTING
Uforma uses the latest innovative tools to create the most outstanding realistic renders to portray the most appealing features of your project. Virtual Reality, Renders, Animations, Project Presentations are among our services.
SERVICES
DESIGN
Uforma creates buildings with creativity, finding a balance between the client requirements, local zoning and code demands, technological and material innovations and social responsibility. This stage include: Building code and zoning analysis schematic design and renders.
PRODUCTION & COORDINATION
Uforma develops high quality tailor-made Construction Documents to ensure an efficient and effective building process. This stage includes: Modeling, Advanced coordination between professionals -Clash Detection-, Planning Board presentations and Construction Documentation.
VISUALIZATION & CONSULTING
Uforma uses the latest innovative tools to create the most outstanding realistic renders to portray the most appealing features of your project. Virtual Reality, Renders, Animations, Project Presentations are among our services.
PROJECTS
PROCESS
schedule a meeting
What are your needs? How can we help you?
CUSTOMIZE A PROPOSAL
We customize a proposal that responds to your project demands.
KICK-OFF MEETING
Let's meet and address your specific requirements of your project, define scope of work and time schedule.
project development
Our team develops the complete set of documents needed to efficiently build your project.
WARRANTY / FOLLOW UP
We assist our clients throughout the construction process adapting the construction documents according to the site variations.
PROCESS
schedule a meeting
What are your needs? How can we help you?
CUSTOMIZE A PROPOSAL
We customize a proposal that responds to your project demands.
KICK-OFF MEETING
Let's meet and address your specific requirements of your project, define scope of work and time schedule.
project development
Our team develops the complete set of documents needed to efficiently build your project.
WARRANTY / FOLLOW UP
We assist our clients throughout the construction process adapting the construction documents according to the site variations.
CONTACT
 UFORMA
UFORMA
146 E 37th Street New York NY 10016 212-229-0536 info@uforma.com